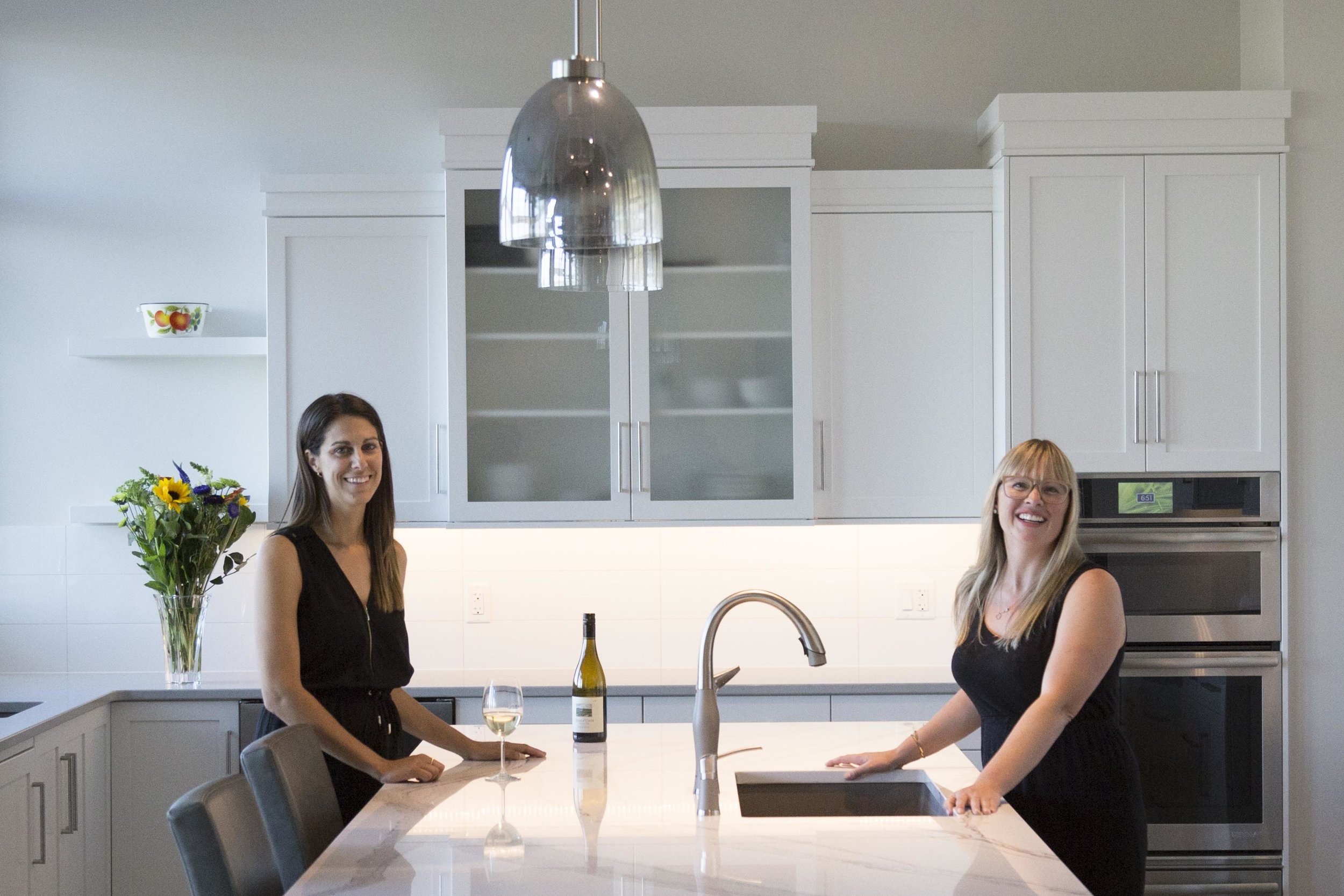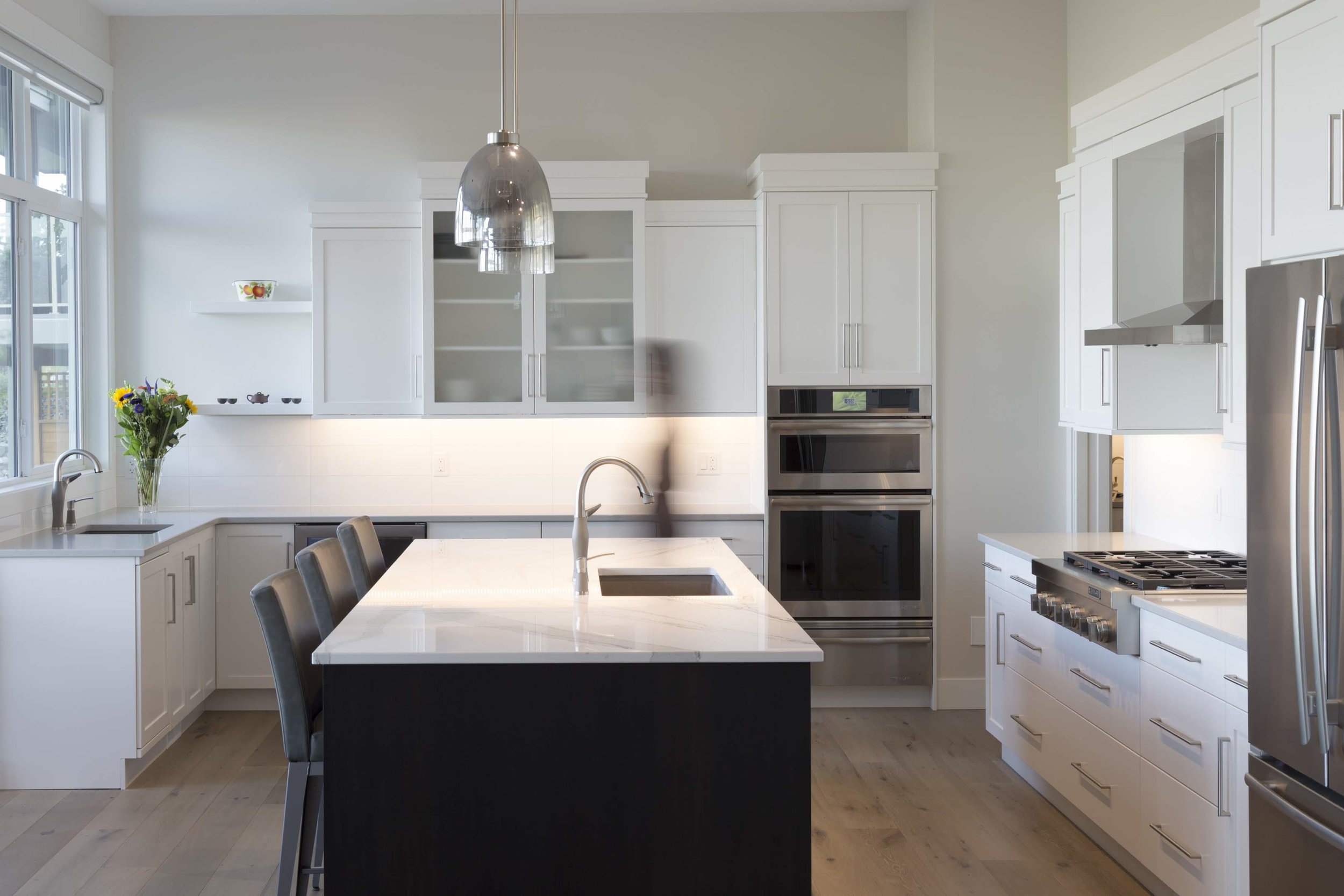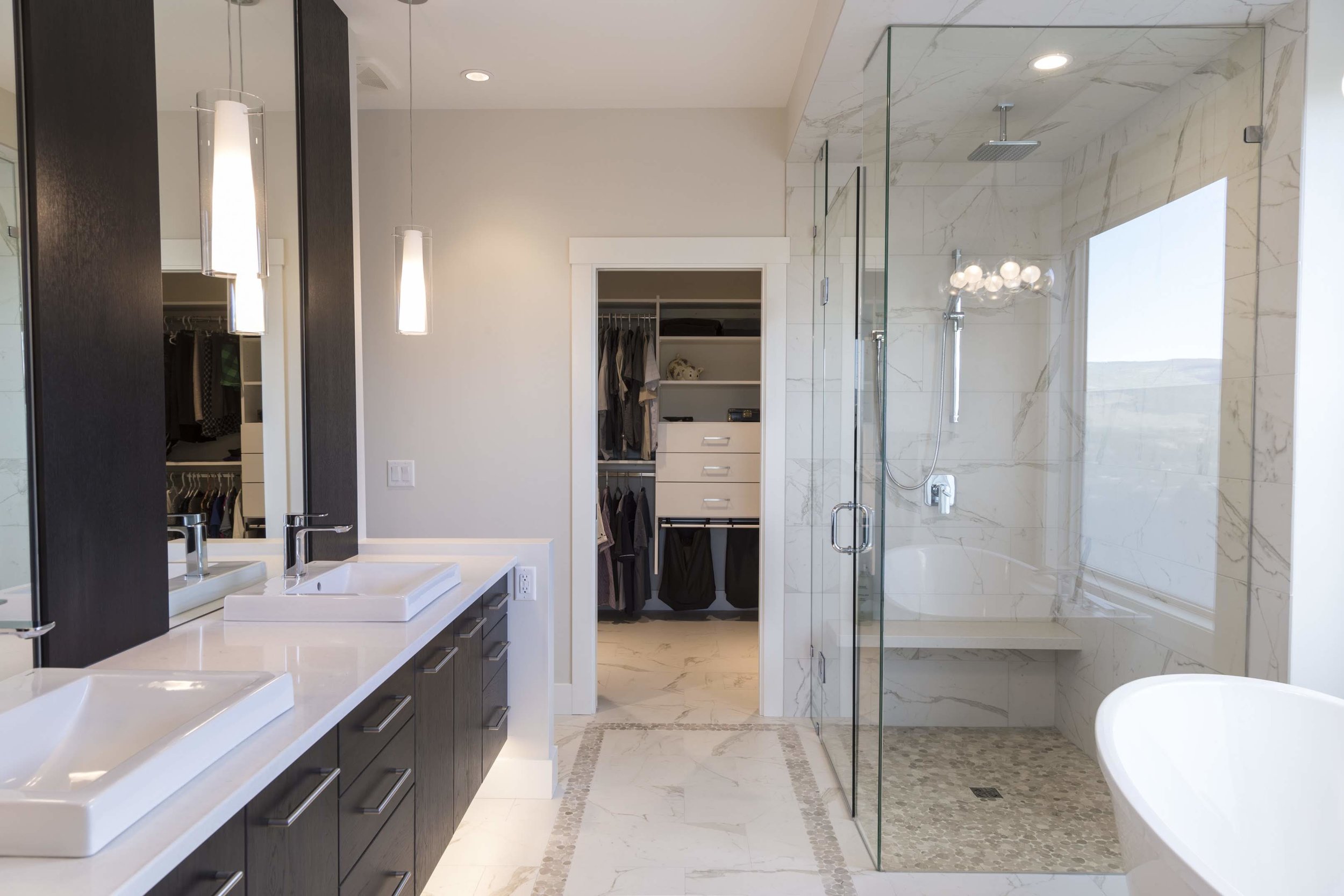Private Residence - Upper Canyon
We are in love with this kitchen! Our favorite feature in this space is the black island that contrasts against the all white cabinets along the perimeter. The island is made with Hemlock wood which with the dark espresso stain still has the wood grain coming through. It also makes one of our favorite countertops pop. The countertop has lots of movement and is a great accent to the space. Check out Cambia’s Brittanicca in their marble collection.
Kitchen - Black Island feature
A part of MATERIA'S services included the selection of furniture and assisting their clients in choosing the right fabric that would not only be durable, but compliment the rest of the interior finishes making this home feel unified and ready to move in.
Maria and Heather enjoying a glass of wine in this modern kitchen
The Fireplace is simple and modern. The fireplace is surrounded by a ‘metal’ look tile by Smalls Tile which is part of their Evolution collection called Varese -Carbon. The wood panels on the back wall of the niche are stained to match the kitchen island to bring the dark wood accent into the living room, we then added some small globe pendants to add a bit of interest and finished it off with a floating cabinet complete with metal mesh on the cabinet doors. A simple yet elegant design that compliments this modern interior.
Dinning Room and custom fireplace
The Master En-Suite:
The Master En-Suite continues the contrast between the dark cabinets and white accents. We designed wood panels between each sink that went from countertop to ceiling and placed a pendant in front of each one. It was the perfect backdrop for this ensuite. The marble tile on the floor and shower walls is accented with a natural pebble tile.
Master En-Suite marble title floors with pebble inlay
Shower marble title
Powder Room with hexagon feature wall
Powder room
The Powder Room features a full height wall of Euro Tiles Domus Series Hexagon Tile. It was a subtle feature that added some interest to this small powder room, the countertop is made from hemlock and is stained espresso to match the other dark accents.
Exercise Room
One of the most unique spaces of the home is our client's exercise room. Equipped with a custom exercise wall allows for the flexibility of different routines. The simplicity of the plywood backing completed this clean, organized, ready to work out space.
Custom Exercise Wall
We are so happy to create the perfect home for our clients, a home that is functional and modern, yet appealed to their everyday living.
Are you thinking in renovating a space in your home? Planning to buy or build your dream house? We want to be part of your journey. We delight in creating personal spaces that matter to you and your family.
PROJECT DETAILS
Project Type: Private residence
Size: 3508 sq.ft
Builder: Rykon Construction
Location: Wilden Area, Kelowna, BC
Project Year: 2018 Completion
House Designer: Robinson Design Inc.
Cabinetry: Westwood Cabinets
Lighting Supplier: Lights on Banks.
Floor and Wall Finishes: Smalls Tile
Interior Photography: Francisco Carreón






























