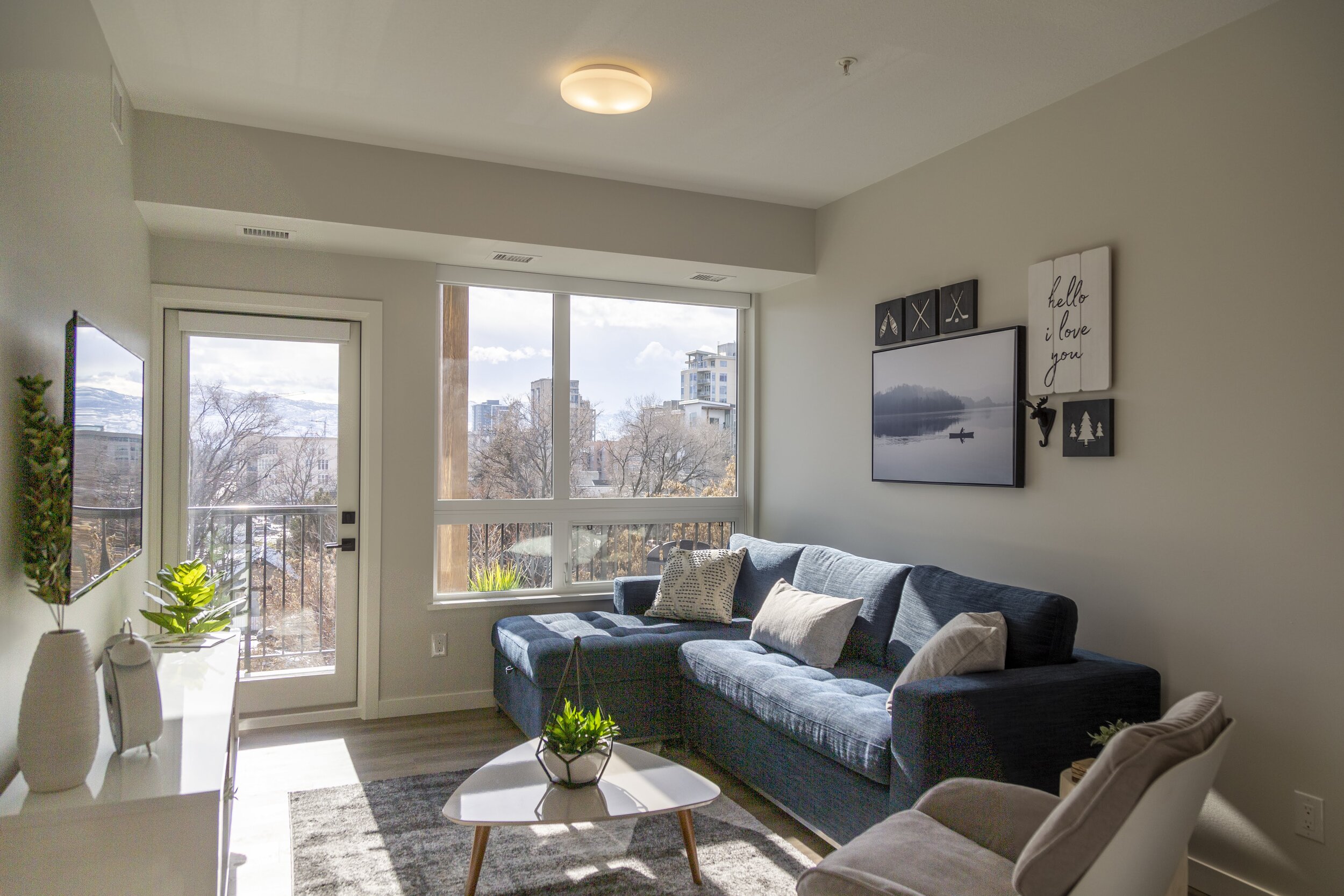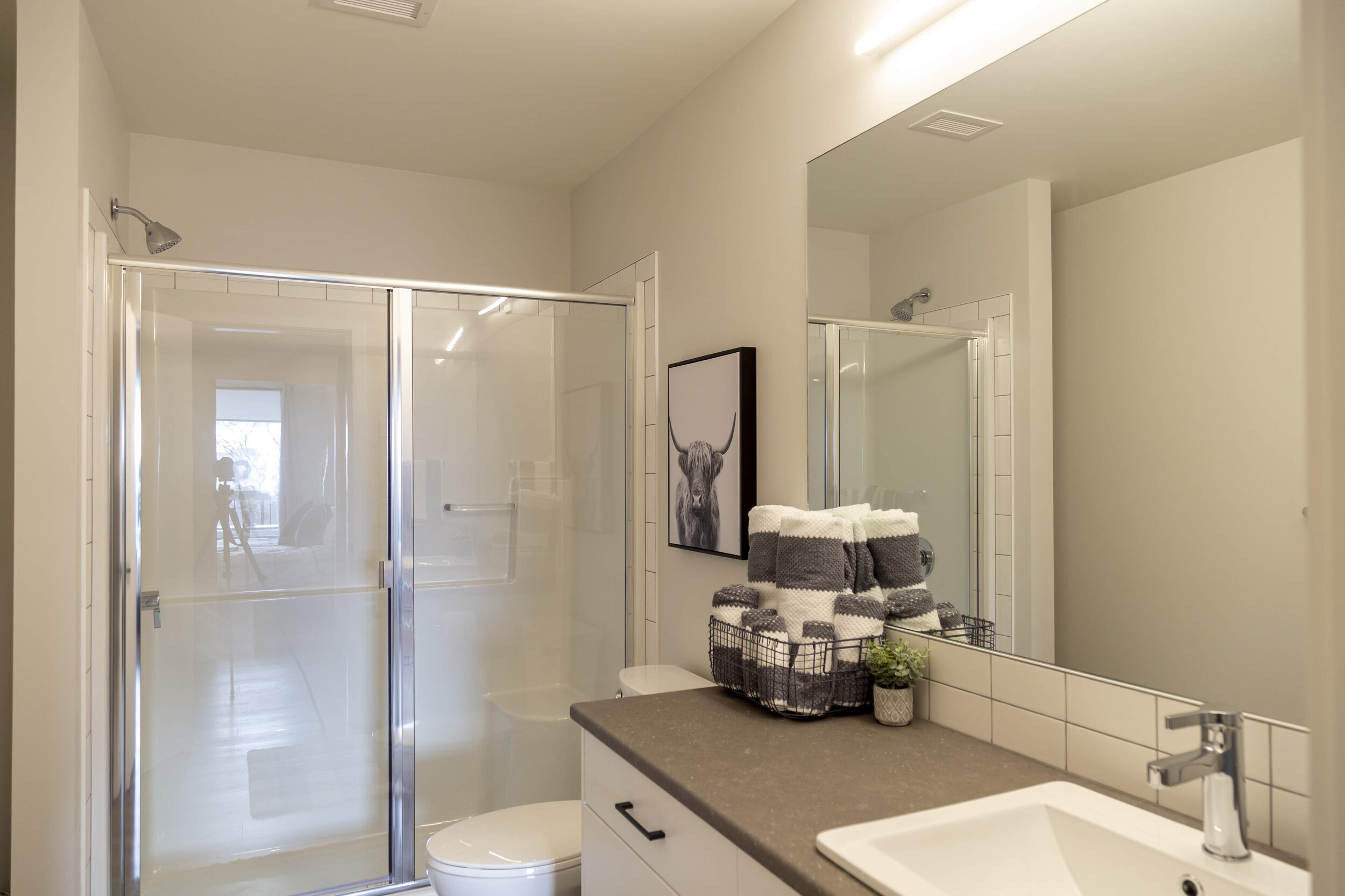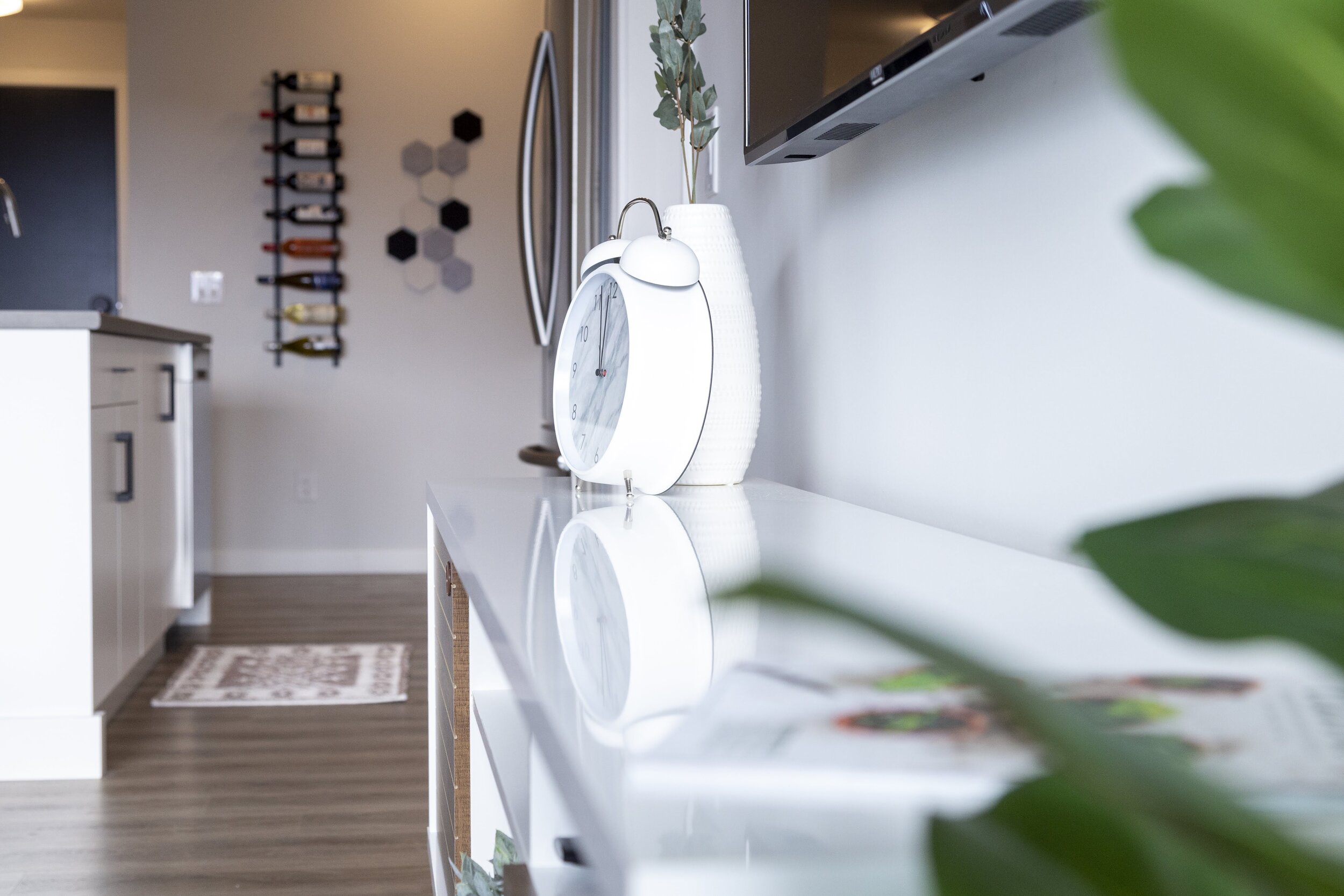St. Paul Multi-family
This Multi-Family project, by Innocept Developments, is situated in the heart of downtown Kelowna. The project consisted of 50 units and 4 Townhomes with a variety of floor plan types from studio units to one and two bedrooms that range in size from 500sq.ft to 1500sq.ft. The 4 luxury townhomes accessed from St. Paul street consisted of 2 bedrooms + den and were just over 1200 sq.ft
2021 Gold Winner of the Okanagan Housing Award of Excellence
Prior to determining what these units would look like, we dived into space planning, working with the team at Blue Green Architects to re-work some of the unit layouts. Our goal was to optimize the floor plan layout of each unit to ensure there was no wasted space.
We worked closely with Innocept Developments to create the three schemes, which were called Blanc, Laurel and Knox. The inspiration for the interiors was pulled from the surrounding neighborhood. Blanc being simple, fresh and bright integrating natural elements with contemporary style was the entry-level scheme, great for first-time home owners and Airbnb. The Laurel scheme is one of the upgrade options where homeowners could take advantage of a higher-end light colour palette with classic modern elements with the luxury of quartz countertops, the name of Laurel came from the Laurel Packinghouse that is situated steps from the St. Paul site, emphasizing downtown living. And finally, the Knox scheme is the dark and moody scheme which was one of our favorites to see installed. With views to Knox Mountain, it was only fitting that we named this scheme after it. This contemporary scheme is edgy and modern with sleek cabinets and quartz countertops throughout.
Upon completion of the three colour palettes we provided Innocept with a complete drawing package and interior specifications document that documented all interior design elements from finishes and cabinetry design to the selection and documentation of all common area finishes, signage and wayfinding.
Throughout the course of construction we worked closely with the contractor, client and trades through site visits, creating and reviewing site instructions, shop drawings and change orders.
We could not be happier with how the project turned out. We even had the opportunity to work with one of the homeowners to furnish two units for their Airbnb rental!
Looking for a team that can design and build your new home in the Okanagan?
Contact us to get an initial free consultation.
PROJECT DETAILS
Project Type: Multi-Family
Size: 50 Condos and 4 Urban Townhomes
Builder: Innocept Developments
Architect: Blue Green Architects
Location: Kelowna, BC
Project Year: 2020 Completion
Project Website: https://stpaulkelowna.com/interior/
Interior Photography: Francisco Carreón


















































