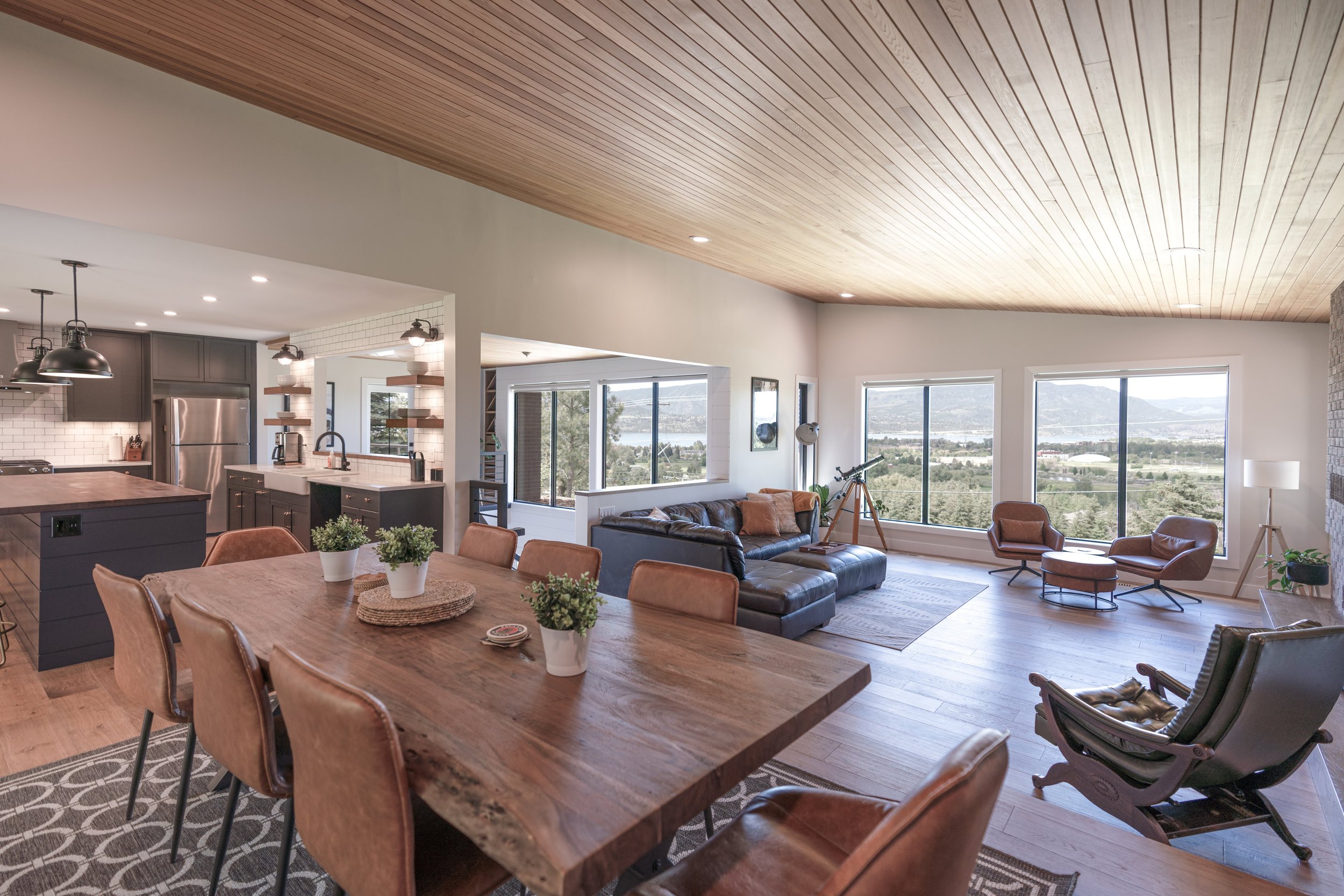Modern Farmhouse Renovation
This 1980’s house located in lower mission in Kelowna BC, presented a unique challenge for MATERIA. We were recommended by past clients of ours and introduced to our new client who purchased this house in January of 2021. The client's intention was to completely gut the entire space and not only modernize and update the space but at the same time rearrange and rethink how some of the spaces can be maximized and fully utilized to her needs.
Taking on a renovation of this size requires complete planning, communication and thoughtful consideration of timing and budgets, both are very important to our clients and we pay particular interest in ensuring that not only our spaces meet the needs of our clients but also are completed within the expected timeframe and within their budgets, at the end of the day no one wants to start a project that cannot be finished due to unforeseen circumstances.
After a few initial discovery meetings to fully understand the client's needs, we started our process with the layout and planning of the spaces. Some of the design decisions included removing walls, rearranging room configurations, demolition and picking new materials and finishes.
The entry to the home was dark and dated with heavy wood stairs and railing. We decided to brighten it up with hardwood treads, paint the risers white and added step lights to the face of the treads. We also added white shiplap on the entry walls to add some texture in combination with a hexagon white tile.
Removing walls in the kitchen allowed for the space to benefit from more natural light while creating an open concept and more functional space. This permits the Kitchen to be open and connected to the entertainment spaces of the Dining/Living. We also created additional seating by the window and integrated the design with a tall pantry and window bench. The kitchen benefited not only from a reconfiguration but also from new cabinetry, counter tops, backslash, paint and lighting.
In the master bedroom we removed a couple of walls and improved the flow and functionality of the walk-in closet. By dividing up the space in the current closet we were able to provide the secondary bedroom with a walk-in closet as well, this was a great gain in space and functionality.
During the demolition phase you never really know what to expect and when the wall paneling on the lower level was removed it exposed the original wood shiplap which, after many hours of hard work to remove all the glue and nails it was cleaned up and left exposed as a feature!
Once the plans were finalized and demolition was underway, we worked with our client to propose and pick final finishes throughout the house. This is a fun part of the project for us and the client since it involves visiting several stores and suppliers and working together to select the best finishes for the project.
As designers we find our drawings act as an integral part of any project. It not only acts as a road map for the overall design but they assist the builder to ensure the project runs as smoothly as possible. Some of the services that we provided in this project included, demolition plans, existing and new floor plans, inspiration boards and finishes, finishes, paint and materials selections, liaising with builders and trades and site supervision to ensure the project is executed as per the client expectations.
We are thrilled to know that our clients are very happy with the end results and that our name continues to be passed along to new clients.
This project was selected as a finalist for the Canadian Home Building Association Awards 2022.
We invite you to take a look at this interior design project before and after pictures to get some inspiration for your own home renovation. This modern farmhouse renovation demonstrates the innovative ideas we have when it comes to interiors and house renovations. As you can see, renovations can make a huge difference.
If you’re looking to renovate your home, contact us and let us create your dream space."
Looking for a team that can design and build your new home in the Okanagan?
Contact us to get an initial free consultation.
GALLERY
PROJECT DETAILS
Project Type: Residential Interior Renovation
Size: 3000 sq. ft
Builder: Impact Builders
Location: Kelowna BC
Project Year: 2022 Completion
Interior Photography: Francisco Carreón































