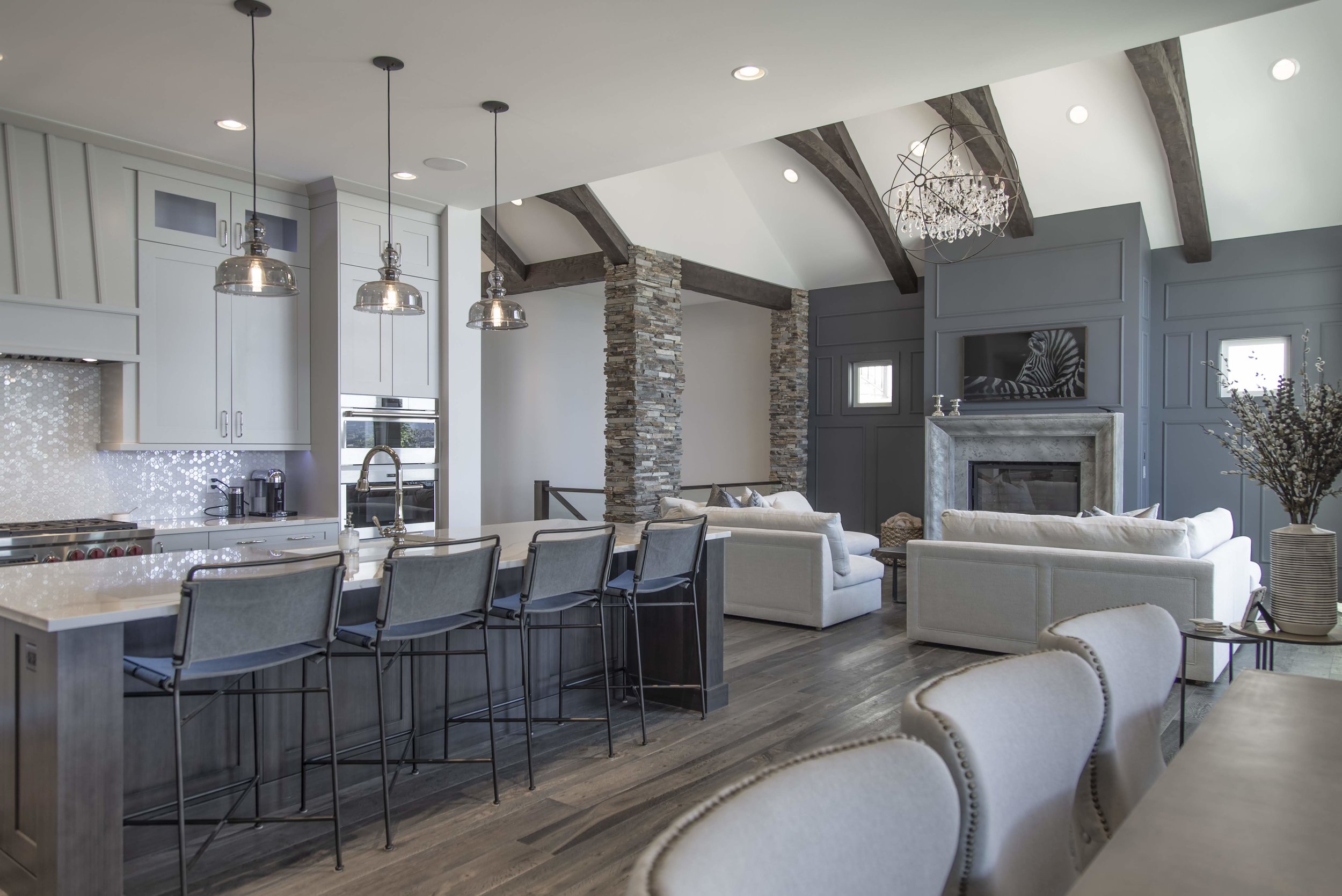Lakehouse West Kelowna
Our clients wanted us to create for them a perfect place where they could spend their summers in the Okanagan. This new Lake house is located on the East facing side of West Kelowna and is the perfect location to spend those summer days.
View of the Okanagan Lake from the pool.
This home presented a great opportunity for us to incorporate one of the features we love most- wall paneling.
The fireplace feature wall incorporates simple wainscotting and a concrete fireplace surround that make this a perfect feature of the home.
The wood beams, oversized lighting and stone work throughout the home add charm to the overall interiors.
The basement bathroom was a fun use of finishes, from subway wall tile, shiplap and wood beams on the ceiling to a wall mounted trough sink added a bit of farmhouse in a city home.
The exterior is bright with cream coloured stucco, natural stone from K2 Stone and deep wood tones.
Looking for a team that can design and build your new home in the Okanagan?
Contact us to get an initial free consultation.
PROJECT DETAILS
Project Type: Residential New Build
Size: 3200 sq. ft
Builder: Stonewood Developments
Location: West Kelowna B.C
Project Year: 2019 Completion
Interior Photography: Francisco Carreón






































