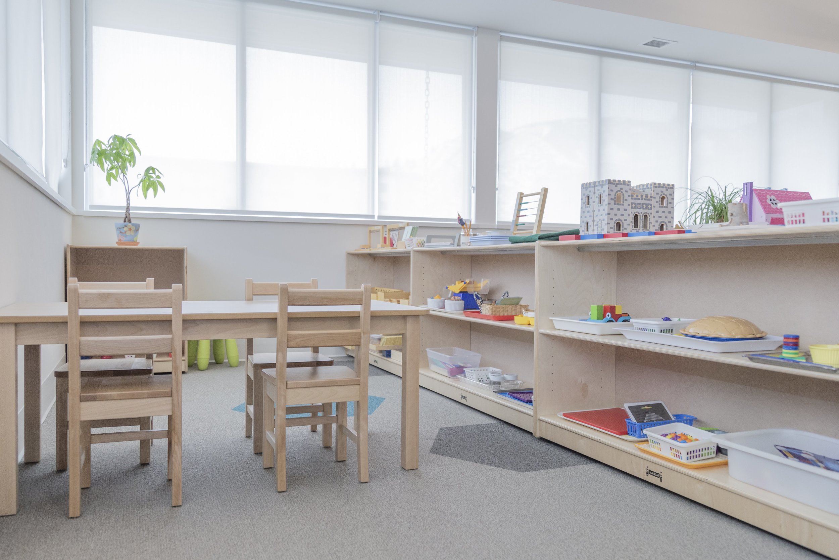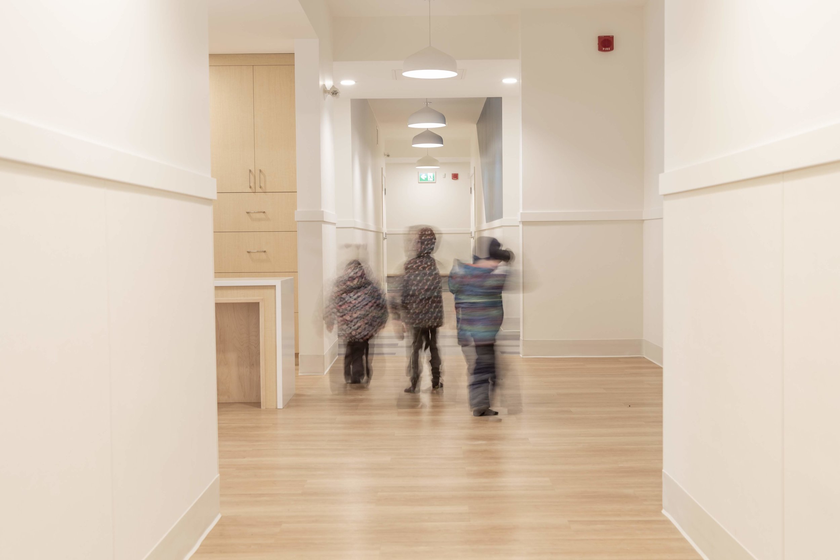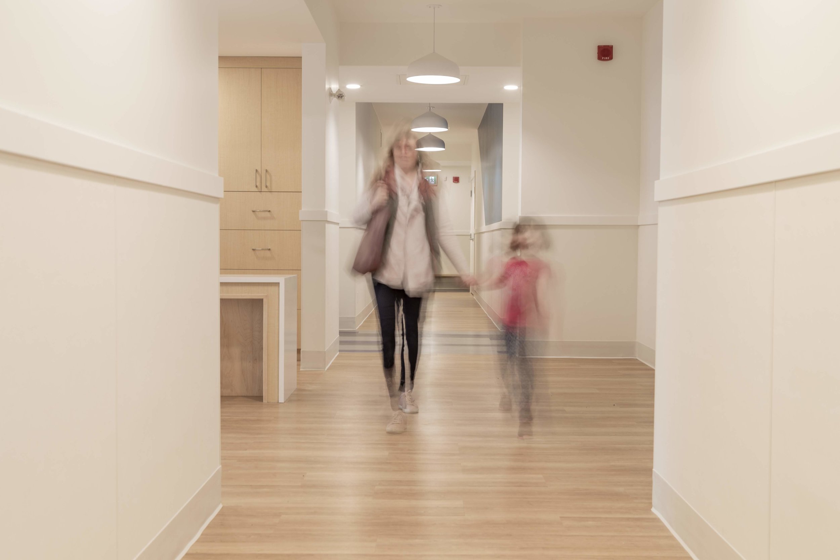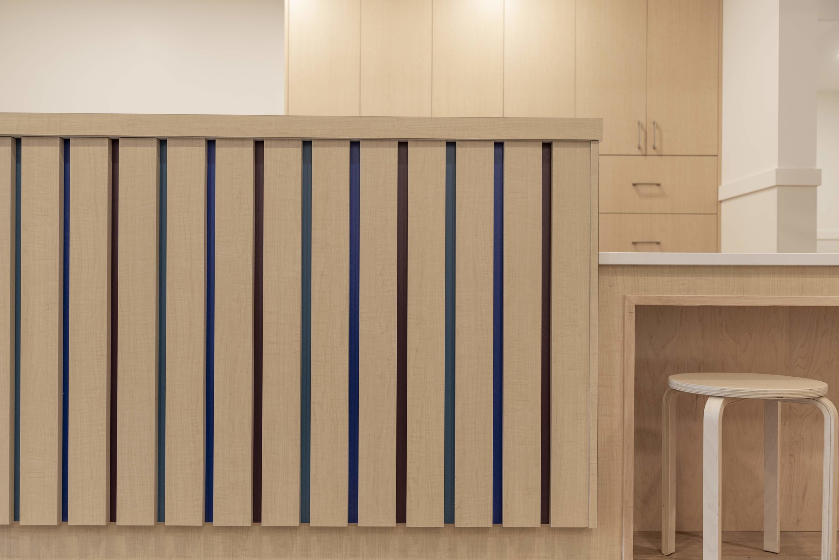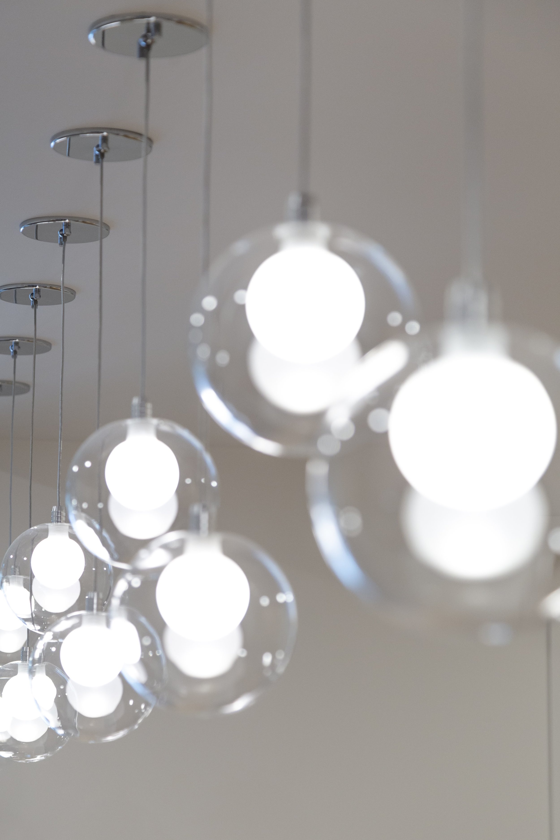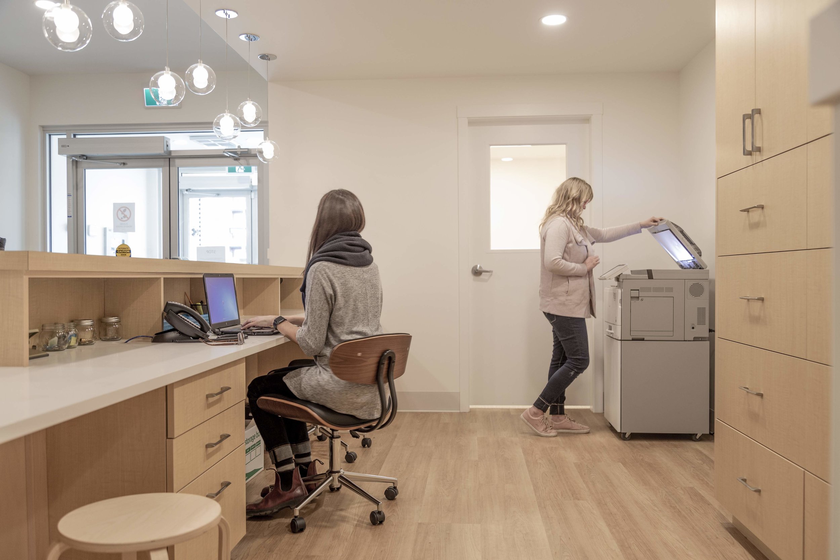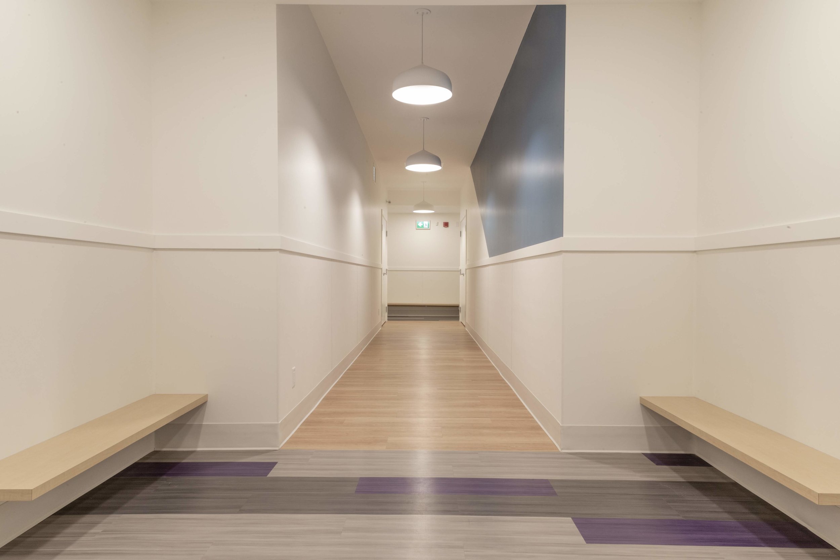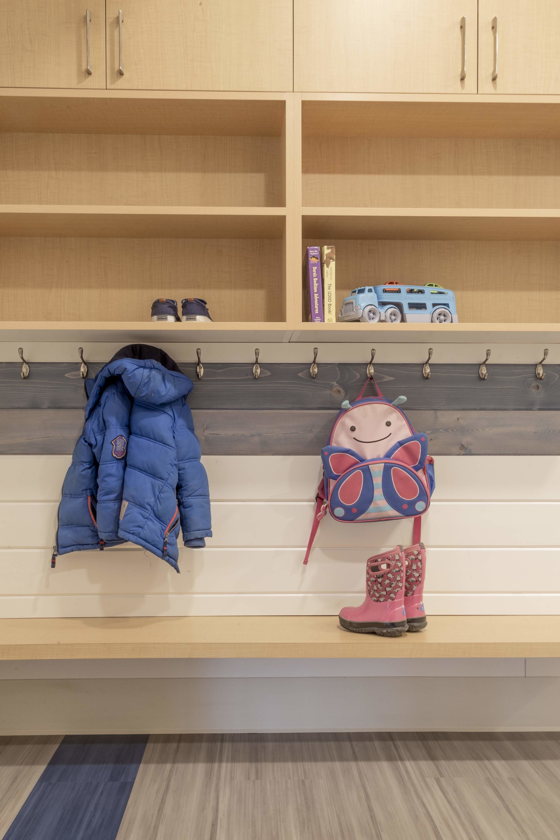Kidz Early Learning Center
Kidz Early Learning Center - Exterior
At MATERIA recently we had the great opportunity to partnership and collaborate with Orchards Walk Developments and GTA Architecture in the design of a new 9,623 square foot Learning Center in Kamloops BC that will provide care for 144 children.
As working professionals and mothers we are very familiar with the experience that goes into finding the right team of educators and the best facilities that you can trust with the care and learning development of your children.
Photo of lobby and reception desk
We love this type of partnerships, not only because it brings the opportunity to collaborate with great Architectural firms but it also allow us to bring our experience and ideas as designers for a greater outcome.
GTA Architecture’s partnership was empowering and open, the synergy of our work makes the experience feel as if our Interior Design company was part of the Architectural Firm. This type of collaboration with Architectural firms is something that we look often and we would like to pursue more.
Photo of classroom interior
The Learning Center facility opened on January 26th, 2019 and consists of 8 classrooms. Children from ages 1 yr old to school age kids spend part of their time learning and developing in the space. Each of the classrooms offers Montessori Theme Based approach to teaching, a method that focuses on educating children through play and interacting with their environment.
In response, MATERIA designed open-plan classrooms, each of them facilitating different activities, from math, music, language and play-based learning, reading, exercising to sleeping.
Reading space in classrooms
From the beginning we wanted the interior design of the place to center on the users, in this case children. Scale was one of the main factors that influenced the design, everything had to be to the scale of our main users. This consideration went into the design and layout of the bathrooms, lunch rooms, activity centers, reading spaces, bag and shoes cubbies and other areas.
“The materials used for the state-of-the-art kids playground area are natural logs and natural materials.”
Another important element was the use of materials; we researched and specified materials that would be safe and welcoming to our users.
The use of natural pine throughout the space brings a sense of warmth during the winter season and of freshness during those sunny days, we wanted to make the users feel they were in a safe environment as close to home, and not feel threatened or unwelcomed by the use of harsh materials, colours and textures.
PROJECT DETAILS
Project Type: Institutional
Budget: $3,700,000
Size: 9623 sq. ft
Builder: Orchard Walk Developments
Location: Kamloops B.C
Project Year: 2018 Completion
Interior Photography: Arkkitekktura






