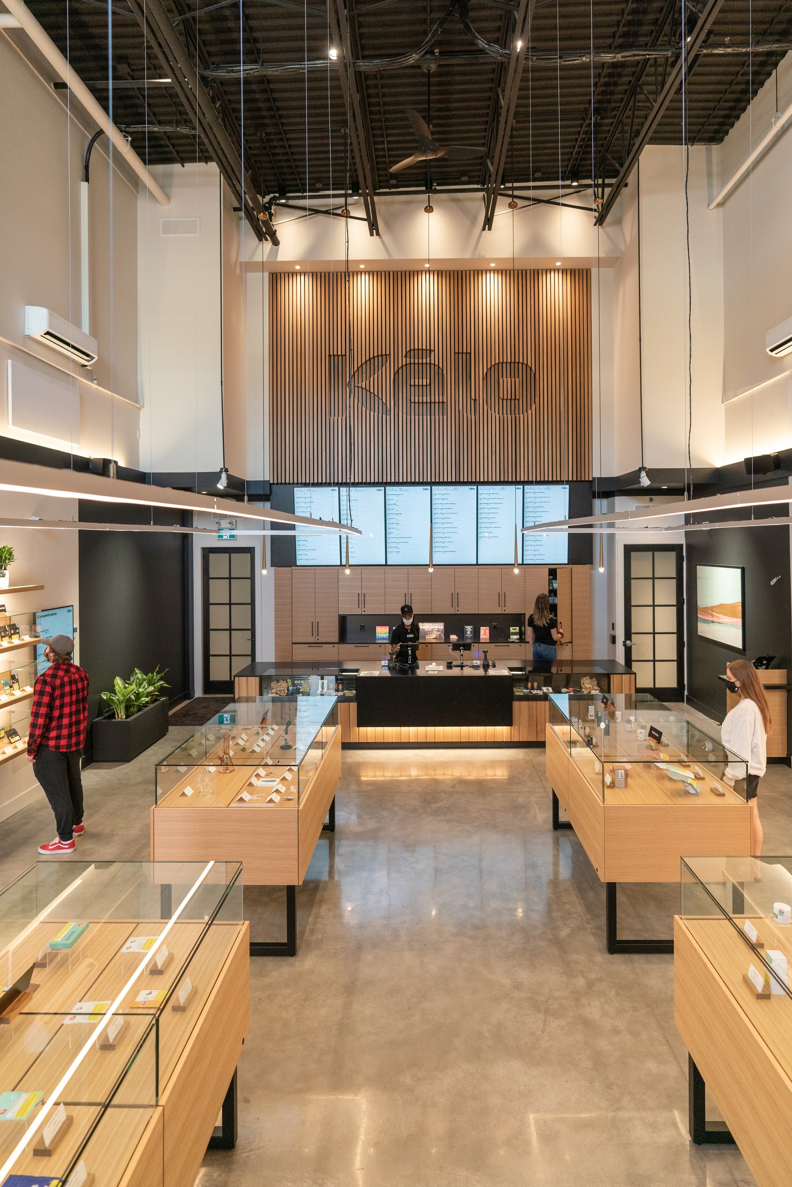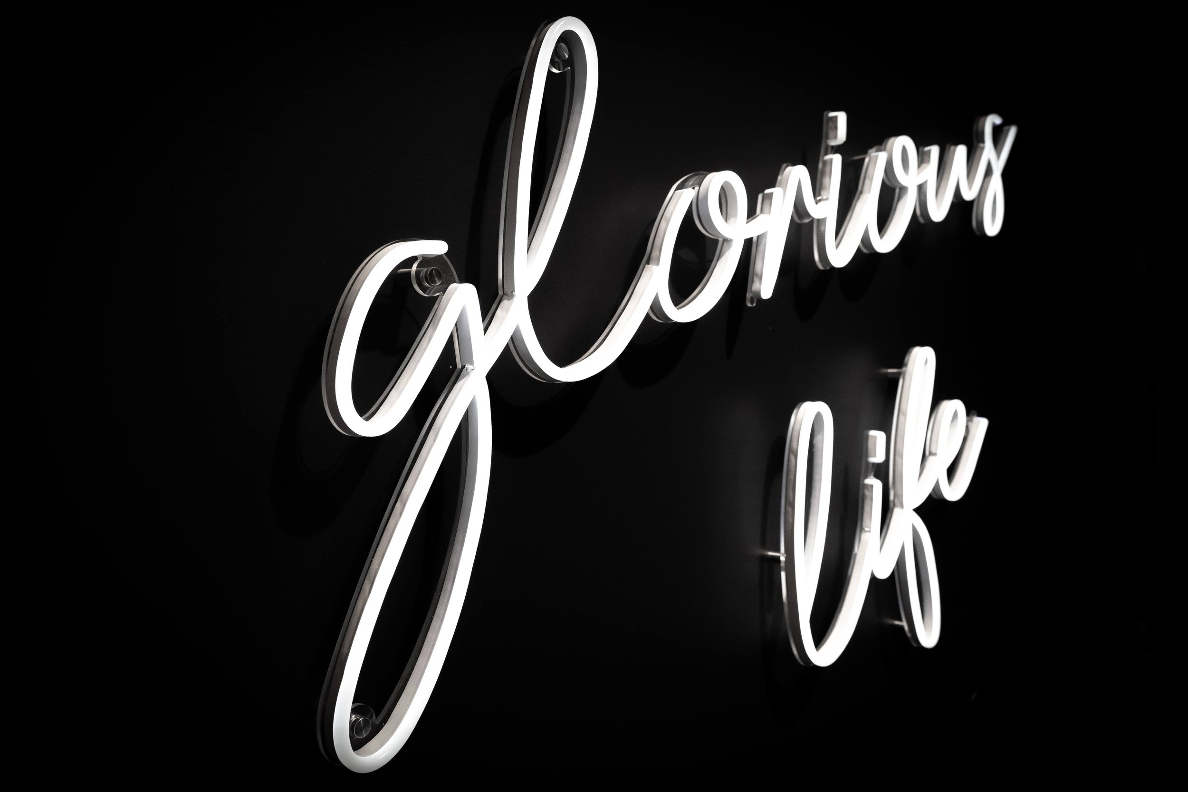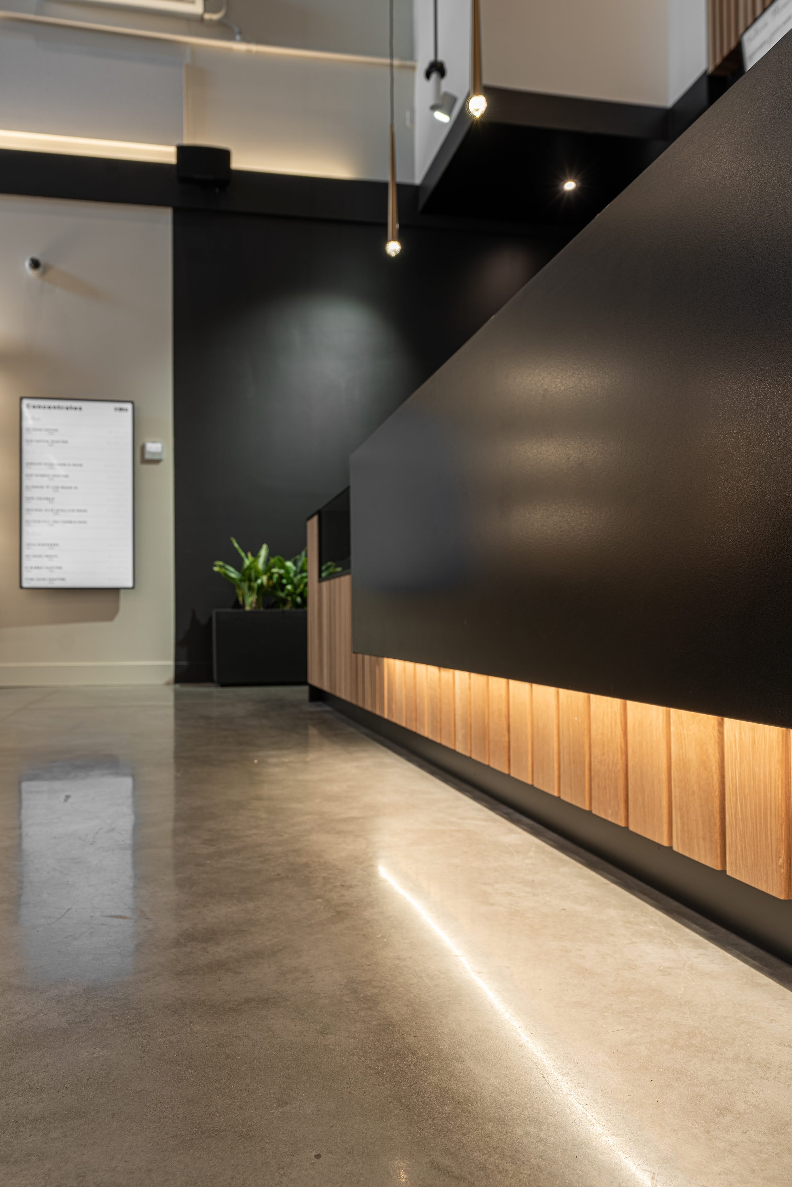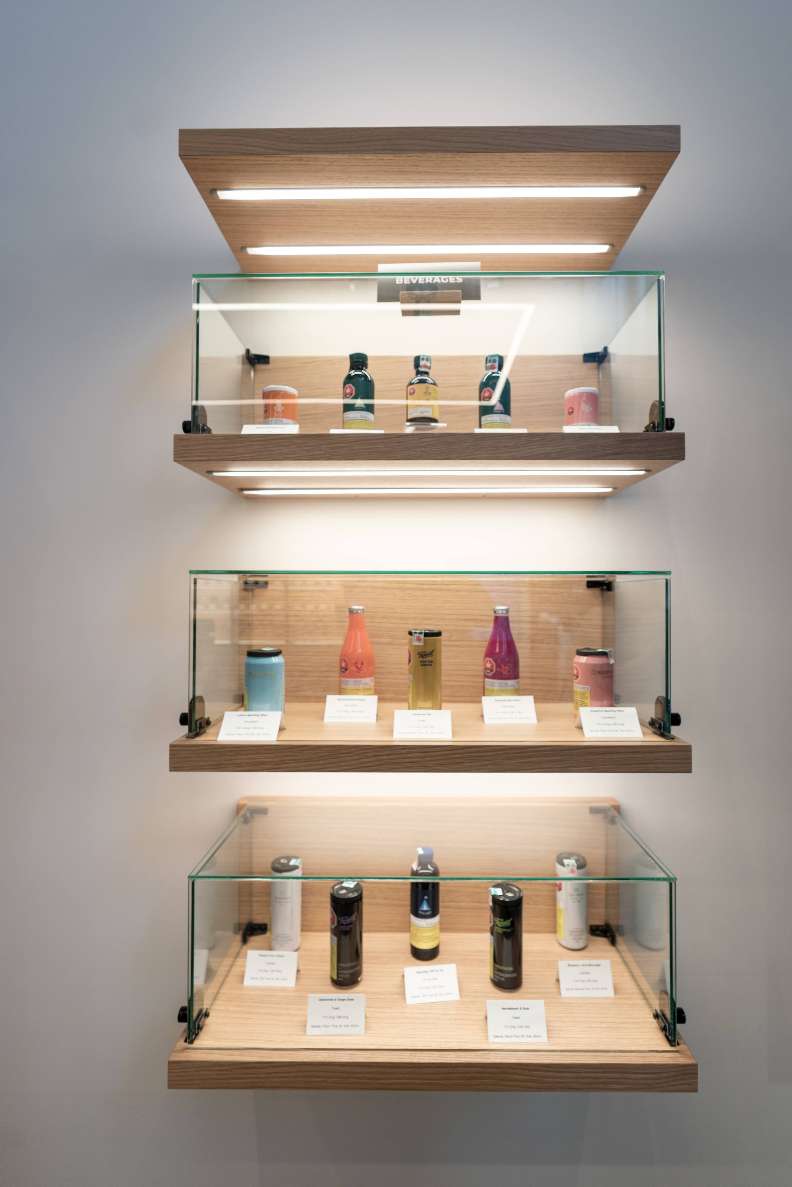Kélo Dispensary - A New Modern Approach
Creating an Inviting Ambiance
The Kélo Dispensary interior now greets visitors with an inviting environment, allowing customers to freely explore while feeling secure. To emphasize the cabinets and products, we strategically utilized LED lighting, which added a touch of elegance and sophistication. Additionally, neon lighting was incorporated to infuse a youthful energy into the space, further enhancing its appeal. The custom accent logo, situated at the center of the space, serves as a focal point, effectively anchoring the brand amidst the range of products on offer.
Challenges and Learning Opportunities
Like many of the projects we undertake, the transformation of Kélo Dispensary presented unique challenges and valuable learning experiences for our team. Our exceptional flexibility and adaptability enable us to tackle the most extraordinary design obstacles that our clients bring to us. We pride ourselves on being a distinctive interior design studio capable of providing innovative solutions and exceeding our clients' expectations.
MATERIA Interior Design team faced a distinctive and exciting challenge when tasked with designing a modern space that exuded approachability and cleanliness, while effectively showcasing products without relying on external promotion. In the past, this type of establishment was often associated with dark and gloomy spaces, concealed and lacking a clean presentation. However, we wanted to break away from those conventions and create an open, clear, and accessible environment that provided ample information to our customers.
Cabinets and main counter
A space for relaxation
Detail of main desk
Custom Cabinetry
Design Concept: A Unique Perspective
To accomplish our goals, we capitalized on the double height of the space and employed birch and bright woods, as well as polished concrete floors that beautifully reflected the space's lighting. The cabinetry and furniture were exclusively crafted to suit this specific purpose. By combining light colors with black elements, we successfully achieved a welcoming and vibrant atmosphere throughout the space.
Creating an Inviting Ambiance
The Kélo Dispensary interior now greets visitors with an inviting environment, allowing customers to freely explore while feeling secure. To emphasize the cabinets and products, we strategically utilized LED lighting, which added a touch of elegance and sophistication. Additionally, neon lighting was incorporated to infuse a youthful energy into the space, further enhancing its appeal. The custom accent logo, situated at the center of the space, serves as a focal point, effectively anchoring the brand amidst the range of products on offer.
Challenges and Learning Opportunities
Like many of the projects we undertake, the transformation of Kélo Dispensary presented unique challenges and valuable learning experiences for our team. Our exceptional flexibility and adaptability enable us to tackle the most extraordinary design obstacles that our clients bring to us. We pride ourselves on being a distinctive interior design studio capable of providing innovative solutions and exceeding our clients' expectations.
With our creative vision, MATERIA Interior Design successfully reimagined Kélo Dispensary, revolutionizing the way this type of establishment is presented. By creating an interior space that is both modern and approachable, we defied the traditional stereotypes associated with similar venues. The use of birch, bright woods, polished concrete floors, and custom-made furniture contributed to a welcoming and clean atmosphere. Through thoughtful lighting choices such as LED and neon lighting, we highlighted products and infused the space with an air of youthfulness. Our team's ability to adapt to unique challenges solidifies our reputation as an exceptional interior design studio. Discover the limitless possibilities we can create for your space.
Are you considering renovating a commercial space? Planning to establish your dream business location? Let us join you on this exciting journey. We take pride in designing personalized spaces that cater to your unique needs and leave a lasting impression on your clients and employees.
PROJECT DETAILS
Project Type: Commercial
Size: 1,700 sq.ft
Builder:
Location: Kelowna, BC
Project Year: 2020 Completion
Architectural Photography: Arkkitekktura


















