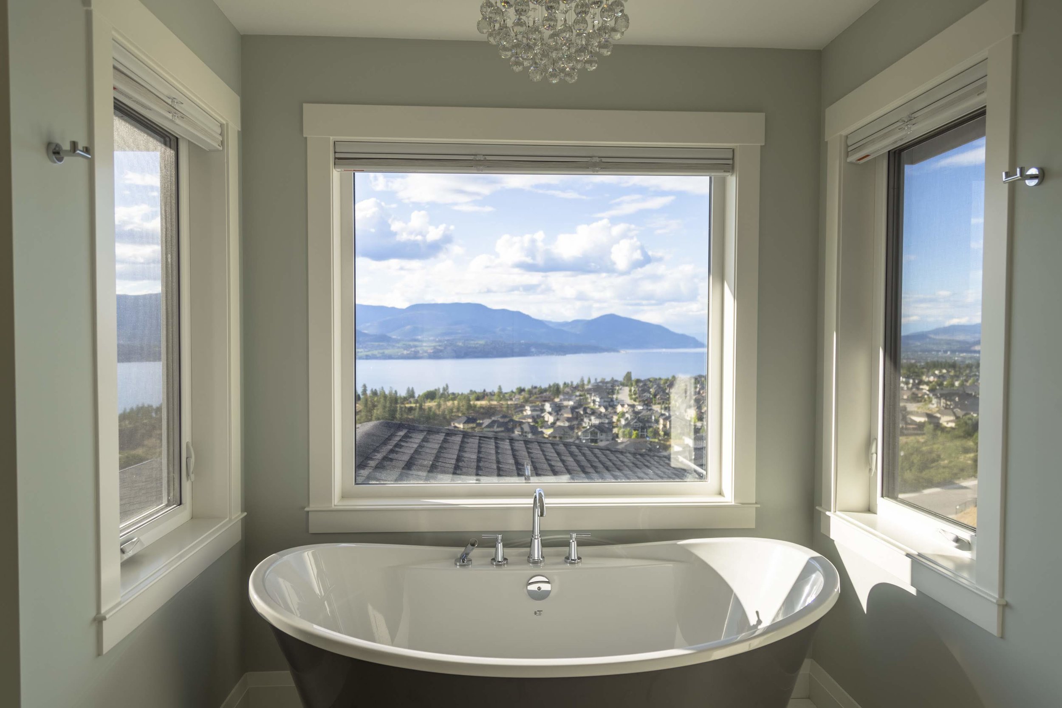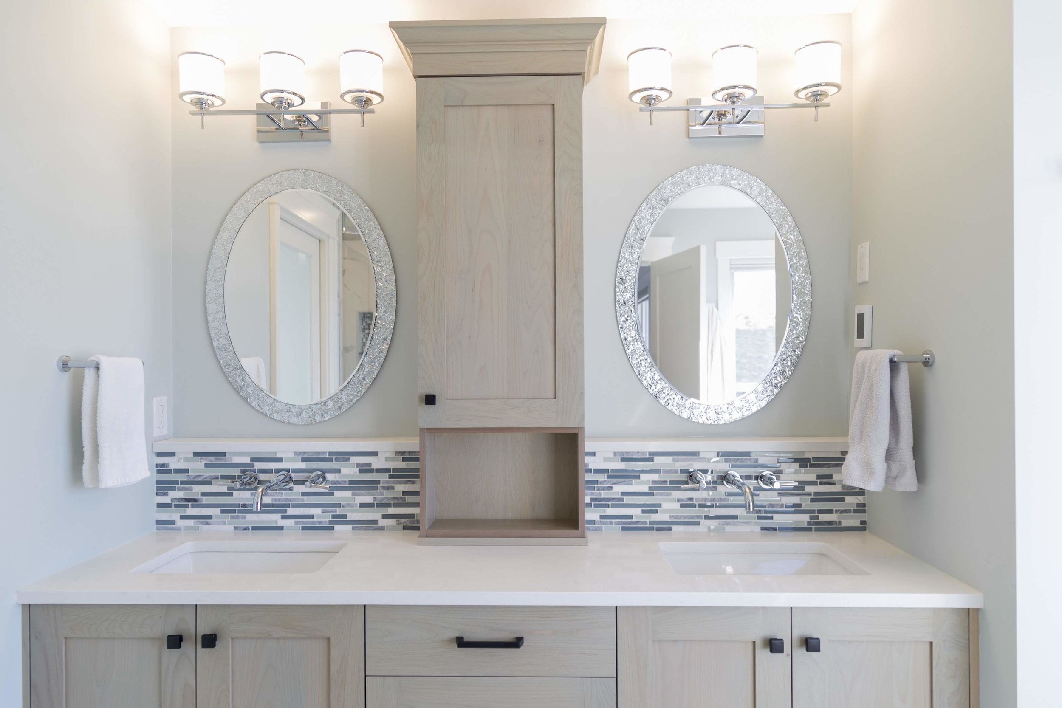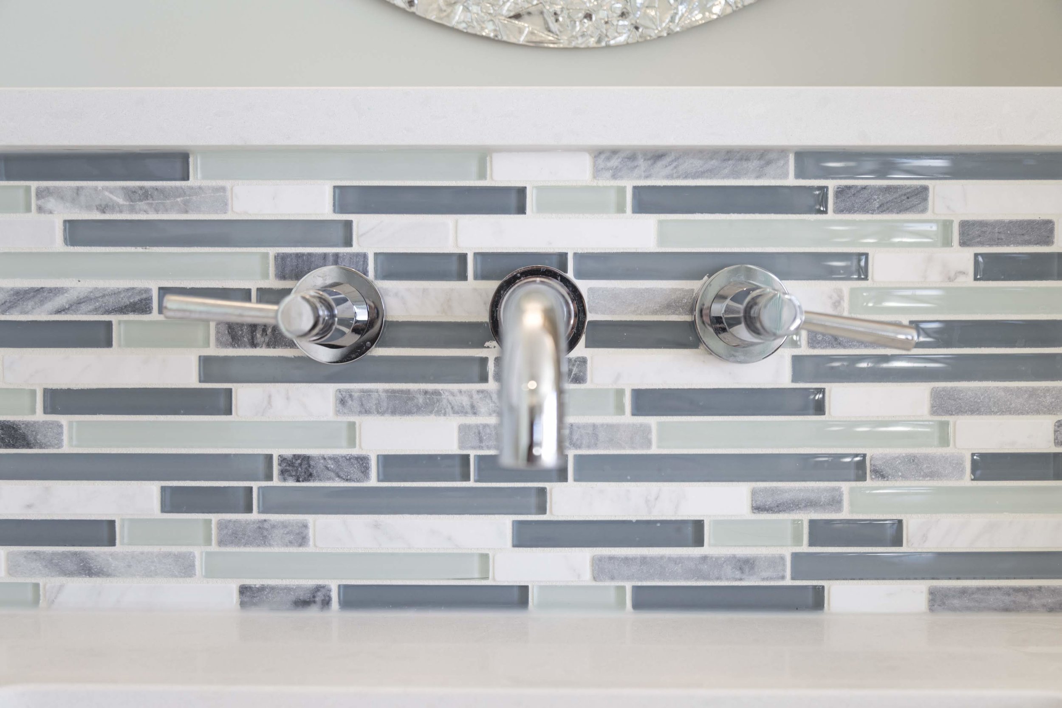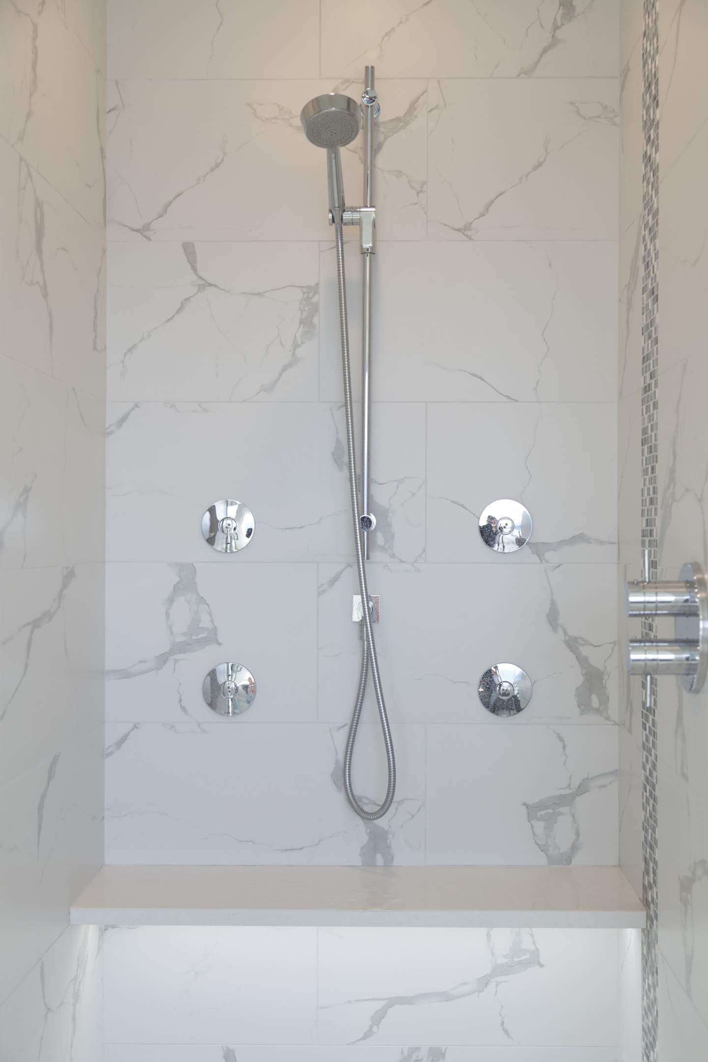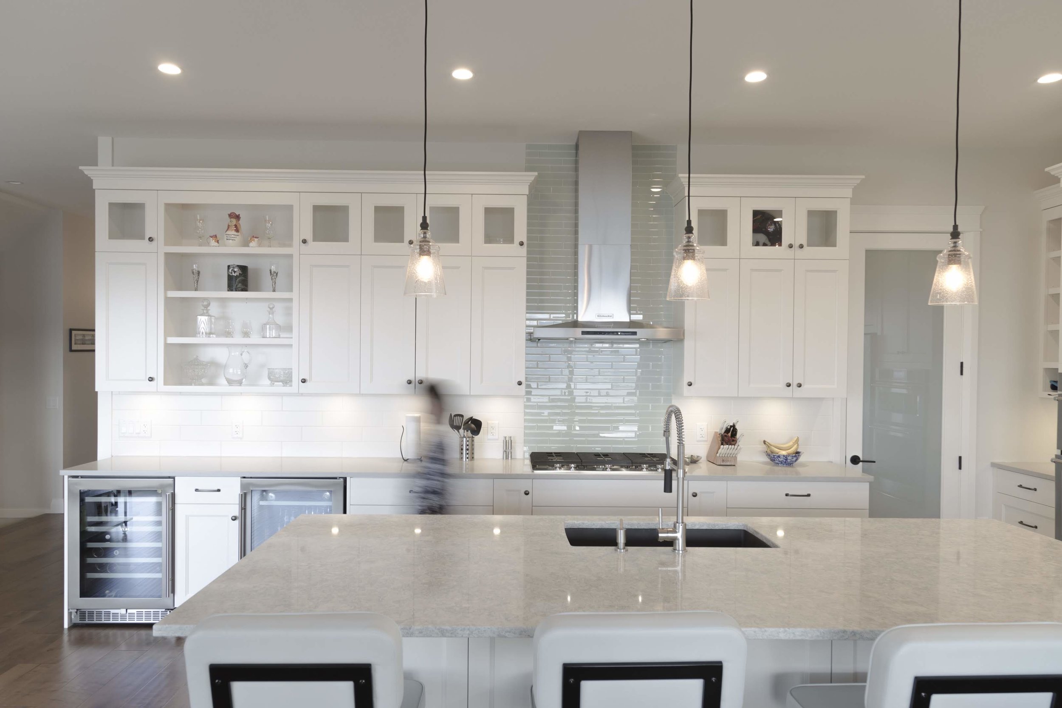Private Residence
When we first met our clients we knew this was going to turn out to be a great project. They were easy going and fun to work with. They wanted a bright, warm, family friendly home that they can enjoy with their two young boys. We even got to add a splash of one of our favorite colours; turquoise, throughout the home in the fireplace tile, kitchen backsplash and barn door in the foyer.
Custom residential design
Here are some of our favorite features of this home.
Ok first of all the view is spectacular from their backyard, which overlooks Okanagan Lake.
Stunning Lake Okanagan views
The exterior finishes blend well into the landscape, especially on sunny blue sky days.
Dinning Room
Kitchen:
With bright white painted cabinets, we emphasized the cooktop area with a turquoise glass tile as an accent that went from the countertop to the ceiling, it was a subtle yet high impact design decision that our clients absolutely love
Master Bedroom
Fireplace
The fireplace was custom built with plenty of storage and the addition of the turquoise accent tile to connect the kitchen and living room. The furniture creates a relaxed and informal feel.
Master ensuite
Foyer
The foyer features white painted wainscotting and a turquoise painted barn door that leads you to the laundry room.
Patterned floor tile
Bathrooms
We had some fun with the boys bathroom, taking on a bit of a nautical theme by adding navy blue with white painted cabinets, matte black hardware and textured wall tile in the shower. The matte grey hexagon floor tile adds another playful element.
We are so happy to create the perfect family home for our clients, a home that will adapt to the different stages of their lives.
Are you thinking in renovating a space in your home? Planning to buy or build your dream house? We want to be part of your journey. We delight in creating personal spaces that matter to you and your family.
PROJECT DETAILS
Project Type: Private residence
Size: 3446 sq.ft
Builder: Impact Builders
Location: Highlands, Kelowna BC
Project Year: 2018 Completion
Cabinetry: Su Casa Cabinets, Kelowna, BC
Lighting Supplier: Lights on Banks
Floor and Wall Finishes: Bridgeport Floors, Kelowna
Interior Photography: Francisco Carreón







